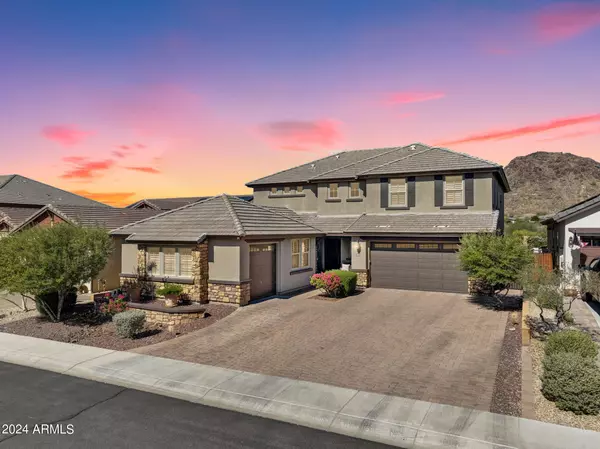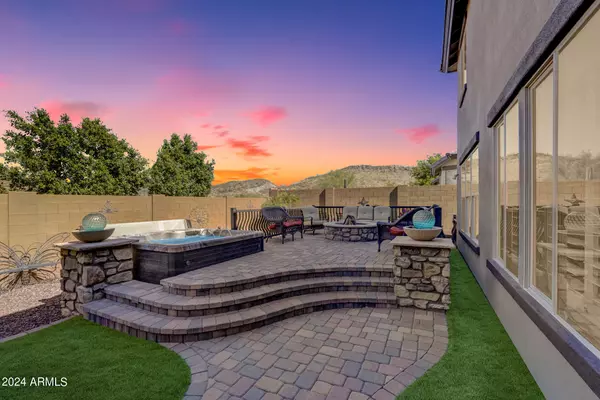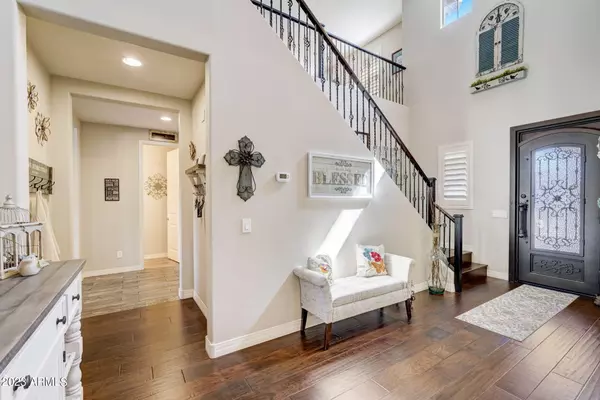For more information regarding the value of a property, please contact us for a free consultation.
27266 N 81ST Lane Peoria, AZ 85383
Want to know what your home might be worth? Contact us for a FREE valuation!

Our team is ready to help you sell your home for the highest possible price ASAP
Key Details
Sold Price $850,000
Property Type Single Family Home
Sub Type Single Family - Detached
Listing Status Sold
Purchase Type For Sale
Square Footage 4,049 sqft
Price per Sqft $209
Subdivision Rock Springs
MLS Listing ID 6639297
Sold Date 02/29/24
Style Ranch
Bedrooms 5
HOA Fees $95/mo
HOA Y/N Yes
Originating Board Arizona Regional Multiple Listing Service (ARMLS)
Year Built 2014
Annual Tax Amount $3,188
Tax Year 2023
Lot Size 7,320 Sqft
Acres 0.17
Property Description
CASITA w/ KITCHENETTE, FAMILY ROOM, BEDROOM & LAUNDRY, perfect for Guest or In-laws.This home is NESTLED in the heart of a prestigious gated community of Rock Springs, located on a ONE OF A KIND premium lot offering a lifestyle of elegance. Step inside and be captivated by the grandeur of the soaring foyer, adorned with an open staircase featuring elegant iron railings. This home is a masterpiece of design, where every detail has been carefully crafted to create an ambiance of sheer luxury from the wood flooring and exquisite transitions from room to room. Entertain guests in style with a gourmet kitchen boasting staggered cabinets crowned with molding, custom tile backsplash, a spacious island w/breakfast bar, large walk-in pantry, double ovens, deluxe granite countertops 5 burner stove top,providing ample space for entertaining. A wine bar and cooler elevate the experience, ensuring that every gathering is imbued with an air of refinement. The seamless flow of design connects the kitchen to the large family room, creating a communal space that effortlessly combines elegance with comfort. Work or study in style in the private office, complete with built-ins that exemplify sophistication. Step outside into a tastefully designed outdoor living space with built in BBQ encased in stone and a paver patio extending the full lengh of the yard. The elevated deck offers additional scenic views of mountains and gouriouse night skies. Relax in the hot tub or entertain around the firepit. A custom waterfall feature and extended pergola adds a touch of tranquility to this oasis that rivals the beauty of the natural landscape.
Upstairs offers a large loft, the oversized owners suite with a spa like bathroom and custom tiled shower is an oasis of its own.
2 additional large bedrooms share a Jack/Jill bath, and the 4th bedroom has its own separate full bath.
Additional features: plantation shutters throughout, water softener system, RO, 3td car garage has access to Casita.
Location
State AZ
County Maricopa
Community Rock Springs
Direction USE GPS
Rooms
Other Rooms Loft, Great Room
Master Bedroom Split
Den/Bedroom Plus 6
Separate Den/Office N
Interior
Interior Features Upstairs, Eat-in Kitchen, 9+ Flat Ceilings, Kitchen Island, Double Vanity, Full Bth Master Bdrm, Separate Shwr & Tub, High Speed Internet, Granite Counters
Heating Electric
Cooling Refrigeration
Flooring Carpet, Tile, Wood
Fireplaces Type Fire Pit
Fireplace Yes
Window Features Sunscreen(s),Dual Pane,Low-E,Vinyl Frame
SPA Heated,Private
Laundry WshrDry HookUp Only
Exterior
Exterior Feature Covered Patio(s), Patio
Garage Dir Entry frm Garage, Electric Door Opener
Garage Spaces 3.0
Garage Description 3.0
Fence Block
Pool None
Community Features Gated Community, Playground, Biking/Walking Path
Utilities Available APS
Amenities Available Management, Rental OK (See Rmks)
Waterfront No
Roof Type Tile
Private Pool No
Building
Lot Description Desert Back, Desert Front, Synthetic Grass Back
Story 2
Builder Name K HOVNANIAN HOMES
Sewer Public Sewer
Water City Water
Architectural Style Ranch
Structure Type Covered Patio(s),Patio
New Construction Yes
Schools
Elementary Schools Terramar Elementary
Middle Schools Terramar Elementary
High Schools Sandra Day O'Connor High School
School District Deer Valley Unified District
Others
HOA Name Rock Springs
HOA Fee Include Maintenance Grounds
Senior Community No
Tax ID 201-20-464
Ownership Fee Simple
Acceptable Financing Conventional, VA Loan
Horse Property N
Listing Terms Conventional, VA Loan
Financing Conventional
Read Less

Copyright 2024 Arizona Regional Multiple Listing Service, Inc. All rights reserved.
Bought with My Home Group Real Estate
GET MORE INFORMATION



