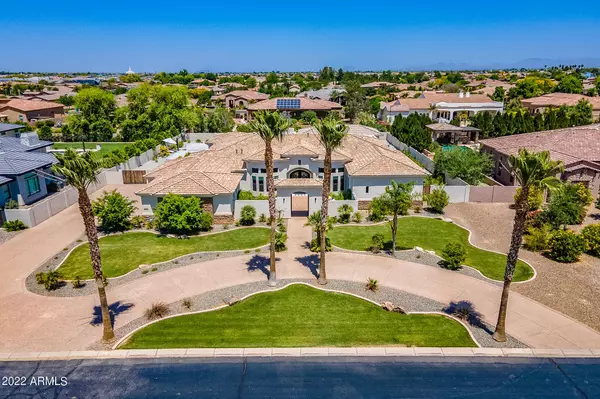For more information regarding the value of a property, please contact us for a free consultation.
2916 E ARROWHEAD Trail Gilbert, AZ 85297
Want to know what your home might be worth? Contact us for a FREE valuation!

Our team is ready to help you sell your home for the highest possible price ASAP
Key Details
Sold Price $2,700,000
Property Type Single Family Home
Sub Type Single Family - Detached
Listing Status Sold
Purchase Type For Sale
Square Footage 5,300 sqft
Price per Sqft $509
Subdivision Weston Ranch
MLS Listing ID 6394601
Sold Date 07/15/22
Bedrooms 4
HOA Fees $165/mo
HOA Y/N Yes
Originating Board Arizona Regional Multiple Listing Service (ARMLS)
Year Built 2008
Annual Tax Amount $6,448
Tax Year 2021
Lot Size 0.811 Acres
Acres 0.81
Property Description
Completely remodeled (2021) 5300 sf custom home in gated Weston Ranch near the Gilbert Regional Park on more than 3/4 acre lot.
You're greeted with a huge private courtyard entry with iron gate. Inside, the light and bright open floor plan is complete with 4 bedrooms plus an office and theater-game room or den. Kitchen and bathrooms were stripped to the studs and re-done with high-end designer finishes. The brand new large kitchen features extensive cabinetry, GE cafe series appliances including induction cooktop, quartz countertops, beverage center, and butler's pantry. A large master suite wows with a luxurious free-standing tub, dual entry shower, and his/hers sinks and closets. The remaining bedrooms/bathrooms on the opposite side of the home, maximizing privacy and comfort An oversized 4-car garage completes the checklist of must-haves providing extra space for storage.
The brand new,easy to maintain back yard (dirt to resort-style in 2020) impresses with an incredible entertainer's dream rec space.
A large 50' x 20' pebble-tec pool with built-in spa, baja shelf and 20' long jumping wall is beautifully surrounded with diamond patterned pavers and turf. A huge sport court features TWO standard sized pickleball courts and half-court basketball.
The extended covered patios allow for large groups in multiple gathering spaces including one with a gas fireplace.
The owners suite is complete with its own patio with free-standing hot tub and pergola.
Location
State AZ
County Maricopa
Community Weston Ranch
Direction East on Queen Creek to gate at Rockwell, North to Clark, East to Banning, North to Arrowhead. North side of street.
Rooms
Other Rooms Media Room, Family Room, BonusGame Room
Master Bedroom Split
Den/Bedroom Plus 6
Ensuite Laundry Wshr/Dry HookUp Only
Interior
Interior Features Eat-in Kitchen, Breakfast Bar, 9+ Flat Ceilings, No Interior Steps, Vaulted Ceiling(s), Kitchen Island, Double Vanity, Full Bth Master Bdrm, Separate Shwr & Tub, High Speed Internet, Granite Counters
Laundry Location Wshr/Dry HookUp Only
Heating Natural Gas
Cooling Refrigeration
Flooring Carpet, Tile, Wood
Fireplaces Type 1 Fireplace, Exterior Fireplace, Gas
Fireplace Yes
Window Features Double Pane Windows
SPA Heated,Private
Laundry Wshr/Dry HookUp Only
Exterior
Exterior Feature Circular Drive, Covered Patio(s), Patio, Private Yard
Garage Electric Door Opener, Extnded Lngth Garage, RV Gate
Garage Spaces 4.0
Garage Description 4.0
Fence Block
Pool Private
Community Features Gated Community, Playground
Utilities Available SRP, SW Gas
Amenities Available Management
Waterfront No
Roof Type Tile
Parking Type Electric Door Opener, Extnded Lngth Garage, RV Gate
Private Pool Yes
Building
Lot Description Sprinklers In Front, Grass Front
Story 1
Builder Name Amberwood
Sewer Public Sewer
Water City Water
Structure Type Circular Drive,Covered Patio(s),Patio,Private Yard
Schools
Elementary Schools Coronado Elementary School
Middle Schools Cooley Middle School
High Schools Williams Field High School
School District Higley Unified District
Others
HOA Name Weston Ranch HOA
HOA Fee Include Maintenance Grounds
Senior Community No
Tax ID 304-59-584
Ownership Fee Simple
Acceptable Financing Cash, Conventional, VA Loan
Horse Property N
Listing Terms Cash, Conventional, VA Loan
Financing Conventional
Read Less

Copyright 2024 Arizona Regional Multiple Listing Service, Inc. All rights reserved.
Bought with My Home Group Real Estate
GET MORE INFORMATION



