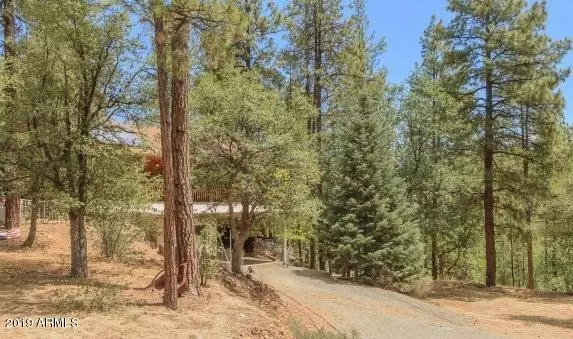For more information regarding the value of a property, please contact us for a free consultation.
5940 E BANK VAULT Road Prescott, AZ 86303
Want to know what your home might be worth? Contact us for a FREE valuation!

Our team is ready to help you sell your home for the highest possible price ASAP
Key Details
Sold Price $345,000
Property Type Single Family Home
Sub Type Single Family - Detached
Listing Status Sold
Purchase Type For Sale
Square Footage 2,464 sqft
Price per Sqft $140
MLS Listing ID 6098717
Sold Date 08/13/20
Style Ranch
Bedrooms 3
HOA Y/N No
Originating Board Arizona Regional Multiple Listing Service (ARMLS)
Year Built 1989
Annual Tax Amount $2,411
Tax Year 2019
Lot Size 4.650 Acres
Acres 4.65
Property Description
BACK from SOLD. Priced below 10/19 Appraisal ($465,000) 4.65 Total Acres (Parcel 104-03-002E included). Private & secluded, GATED forest road shared with 2 neighbors & forest service. In the tall, cool pines of the Prescott National Forest at 6070' elevation (PNF borders property east and west). MAIN HOUSE: Island kitchen with lots of skylighting, guest suite with Jack & Jill bath. Service elevator to downstairs: Master, 2nd bedroom, full bathroom and living area with wood burning stove. 2 Car carport on lower level. OFF GRID electrical system with water well, septic, and back up generator. Solar Panels & Controller replaced 2018. HORSE SET UP: 2-Stall Horse Barn & Tack Room. Subject parcels both fenced. DETACHED GARAGE WORKSHOP (1,764sf) , porcelain exterior.
Location
State AZ
County Yavapai
Direction Bank Vault is 5.5 miles up Walker Road. A half mile passed Bannie Mine Road (MP 5). Property is about a mile down Bank Vault.
Rooms
Other Rooms Separate Workshop, Great Room
Basement Finished, Walk-Out Access, Full
Master Bedroom Downstairs
Den/Bedroom Plus 3
Separate Den/Office N
Interior
Interior Features Master Downstairs, Eat-in Kitchen, Drink Wtr Filter Sys, Elevator, Vaulted Ceiling(s), Kitchen Island, Pantry, 3/4 Bath Master Bdrm
Heating Other, See Remarks, Natural Gas
Cooling Evaporative Cooling
Flooring Carpet, Tile, Wood, Concrete
Fireplaces Type 2 Fireplace, Family Room, Living Room, Gas
Fireplace Yes
Window Features Skylight(s),Double Pane Windows
SPA None
Exterior
Exterior Feature Balcony, Covered Patio(s), Private Street(s), Private Yard, Storage
Parking Features Over Height Garage, Detached, RV Access/Parking
Garage Spaces 3.0
Carport Spaces 2
Garage Description 3.0
Fence See Remarks, Chain Link, Wire
Pool None
Community Features Gated Community
Utilities Available Other (See Remarks)
Amenities Available None
View Mountain(s)
Roof Type Composition
Private Pool No
Building
Story 2
Builder Name Dishman (owner built to suit)
Sewer Septic Tank
Water Well - Pvtly Owned
Architectural Style Ranch
Structure Type Balcony,Covered Patio(s),Private Street(s),Private Yard,Storage
New Construction No
Schools
Elementary Schools Other
Middle Schools Other
High Schools Other
School District Out Of Area
Others
HOA Fee Include No Fees
Senior Community No
Tax ID 104-03-002-D
Ownership Fee Simple
Acceptable Financing Cash, Conventional, Owner May Carry
Horse Property Y
Horse Feature Auto Water, Corral(s), Stall, Tack Room
Listing Terms Cash, Conventional, Owner May Carry
Financing Conventional
Read Less

Copyright 2024 Arizona Regional Multiple Listing Service, Inc. All rights reserved.
Bought with My Home Group Real Estate
GET MORE INFORMATION



